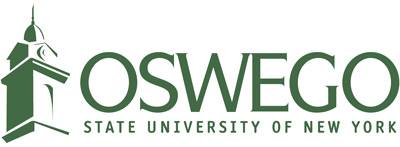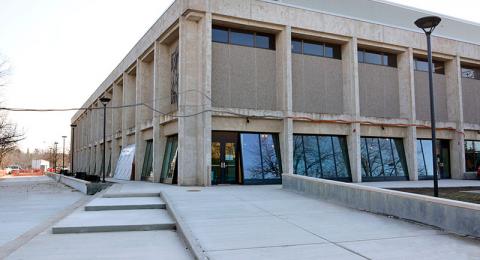Tyler Hall renovation plans expanded
Office of Communications and Marketing
Published
Design work on the final phases of Tyler Hall’s rebirth at SUNY Oswego will get underway soon, even as work continues toward a grand reopening this fall for Waterman Theatre, Tyler Art Gallery, a two-story music rehearsal hall, new recording studio and more.
Around $18 million in state funding makes completion—inside and out—of the college’s fine arts building possible, according to Mitch Fields, the college’s associate vice president for facilities services. The ongoing construction will include modernized studios, lab theater, classrooms, offices and exterior finishing.
Julie Pretzat, dean of the School of Communication, Media and the Arts, said the continued work on Tyler means that many faculty in music and theater, and some in art, will delay moving back into the fine arts building for at least two more years. She credited faculty members for opting to stay in temporary offices and other workspaces in Hewitt, Lanigan and elsewhere on campus.
The college has contracted with consultant Architectural Resources of Buffalo for the design phase for the remaining work.
Based on nearly two years of construction on Tyler—the $22.2 million first phase of the project—to date, Pretzat said the campus and community are in for a treat. “It’s exciting,” the dean said. “Once people see the new spaces, they’re going to be blown away. It will be a real showplace for the college.”
A new box office, lobby, theater and art gallery—all with enhanced accessibility—will welcome the public this fall. A brand-new choral rehearsal room will greet student and faculty vocalists. Instrumentalists and ensembles will move into new rehearsal spaces. An all-new recording studio will open for sound designers and students in audio recording classes. Most of theater’s technical faculty, staff and crews will move in.
Pretzat expressed delight that, thanks to the availability of capital funds, plans for the completion of Tyler can push ahead. She spoke of a thoughtfully redesigned lab theater, updated studios for artistic disciplines, a new costume shop and theater-support spaces, updated and resized offices, and smart classrooms on the second floor.
If all goes well during the design segment of the project, bids for the remaining interior and exterior work will go out in phases starting this fall, with an eye toward completion in 2018.



