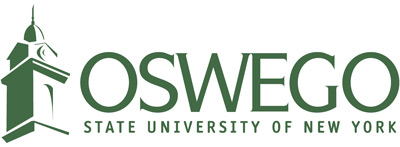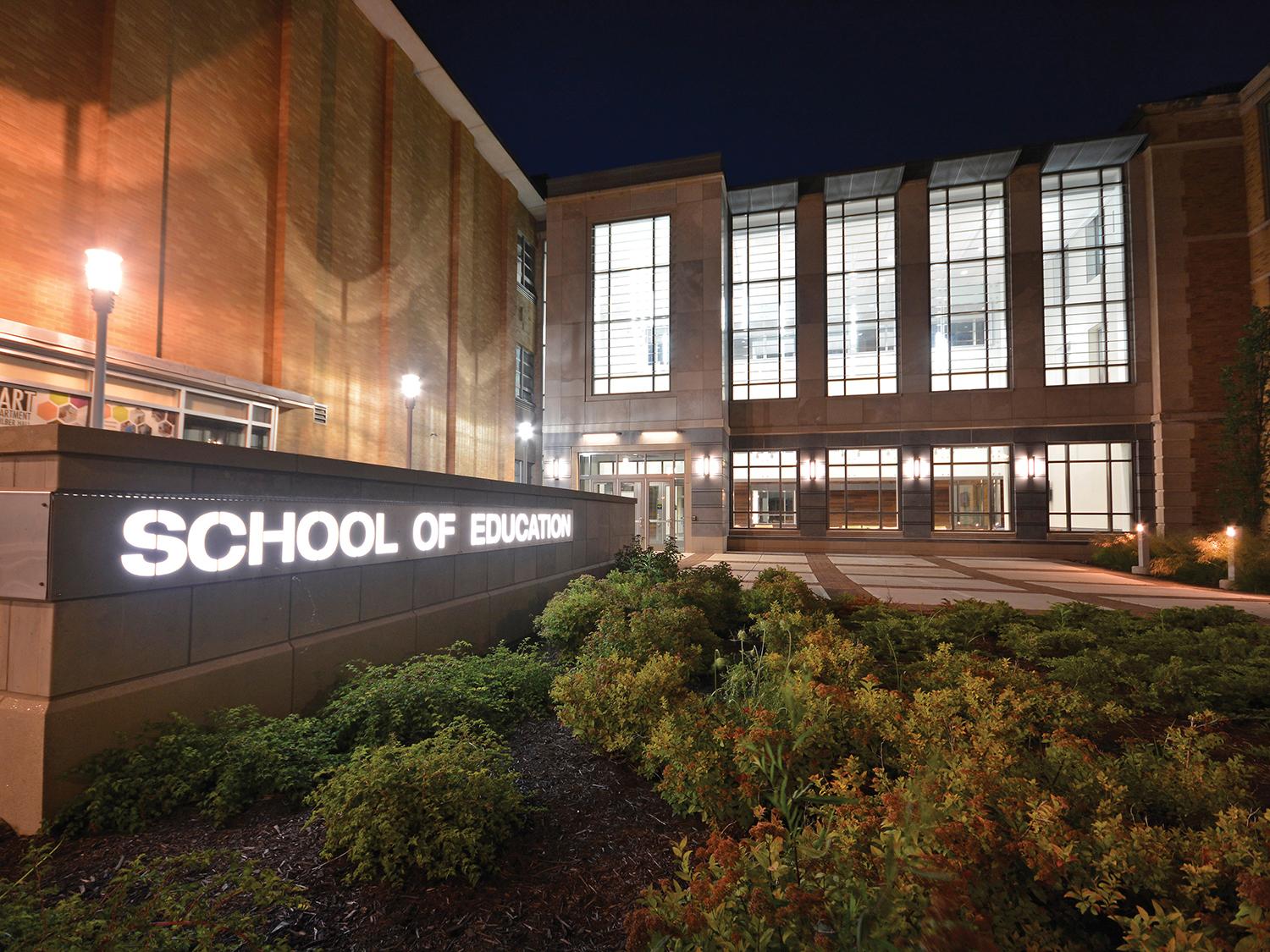Welcoming face -- SUNY Oswego's School of Education will occupy rejuvenated Wilber Hall in stages this fall, with an eye to the opening in January of a centralized School of Education -- Wilber (left) and Park halls and the connecting atrium (center) for the first time in nearly 50 years.
SUNY Oswego will open a renovated Wilber Hall in stages this fall, completing by 2018's end the centralization of all School of Education departments under one, contiguous roof for the first time in about 50 years.
"We're thrilled to be doing that," said SUNY Oswego President Deborah F. Stanley at the annual Opening Day Breakfast on Aug. 27, the first day of classes for fall 2018. "It is a state-of-the-art home for teacher training throughout the School of Education, and will serve our partners, too, in extraordinary ways in the future."
The renewal has been years in the making. A new Field Placement Office and renovation of Wilber's one-story addition for technology education laboratories came first, opening in 2012-13. Then, in 2014, a renovated Park Hall and a new atrium to connect Park with Wilber opened as the new main entrance and face of the school.
The School of Education, inheritor of SUNY Oswego's birthright -- Edward Austin Sheldon founded the college as the Oswego Primary Teachers Training School in 1861 -- welcomes the reunification of its six departments as symbolically and critically important, paving the way for 21st century teachers, counselors, school leaders, and wellness and technical professionals to continue to receive a top-notch education.
"It is so exciting that all departments will be together, within a single collaborative complex that will create a signature home for the School of Education," said Pamela Michel, the school's dean. "These new, state-of-the-art classrooms will provide opportunities for students to witness and experience how flexible, intentional teaching structures and technological resources can maximize student engagement and learning in collaborative contexts."
Wilber Hall's three-story tower -- originally opened in 1964 and now given a $13.5 million rejuvenation by Oswego contractors PAC & Associates -- comes back online this fall as faculty and staff reoccupy it in stages, from the top floor down, according to Mitch Fields, associate vice president for facilities services. The college will schedule classes in Wilber's new instructional and lab spaces beginning in the spring 2019 semester.
The department and faculty offices of counseling and psychological services and of curriculum and instruction will relocate to Wilber Hall, while the Dean's Office and the school's other four departments -- technology education, career and technical educator preparation, educational administration, and health promotion and wellness -- will remain headquartered in Park Hall.
Phased move-in
The counseling and psychological services department will move from Mahar Hall later this month to all-new third-floor offices that surround flex-space classrooms, high-tech counseling labs, informal collaborative spaces, offices for adjunct instructors, and more.
The second and first floors will house faculty of the school's largest department, curriculum and instruction. The new, spacious "smart" classrooms will welcome custom reconfiguration for any class, encouraging innovation. Technological resources and whiteboards are available on multiple walls, enabling class-in-the-round and other arrangements.
Importantly, Michel said, the school's Center for Urban Schools will now be in close proximity to the entire school, to better serve students, faculty and staff. The School of Education for years has made its educators' mission "to function as socially conscious catalysts for change who create and sustain school environments where excellence is cherished and social justice flourishes."
Wilber's lower level will house CARE (Credit Accrual and Recovery for Everyone), an Oswego County CiTi BOCES alternative learning program for high school students. Founded in partnership with SUNY Oswego, CARE will continue to move nontraditional learners toward high school graduation, thanks in large part to the college's own student pre-service teachers and students from other School of Education programs. Also on the lower level is an instructional lab for health promotion and wellness, with equipment to promote teaching, learning and research in exercise, nutrition and more.
Let there be light
An intentional theme of the Chiang O'Brien Architects design for the rejuvenated Wilber Hall is light. From the outside, new window openings establish a visual rhythm that ties the building in with Park Hall, with energy-efficient windows, Fields said.
Visitors to Wilber's main floor will notice a large open light well, which assures the lower level of its share of daylight. Circular skylights dot the roof over the third floor. The roof is painted white to reduce the building's cooling load, and all electric lighting is long-life LED and auto on/off. The building's mechanical systems all are new and enable enhanced air circulation and energy efficiency.
Fields expressed appreciation for $1 million in special state funding, thanks to state Sen. Patty Ritchie, that enabled construction of three of the new, high-tech classrooms. Michel said the school's former dean, Linda Rae Markert, "was instrumental in the early stages of envisioning this; she deserves much credit."
Michel and Fields also credited the School of Education's faculty and staff for their patience -- some departments have made multiple migrations to other buildings -- over the years. "The faculty has been so patient, so good about having to move -- but always knowing the unification would happen," the dean said.




