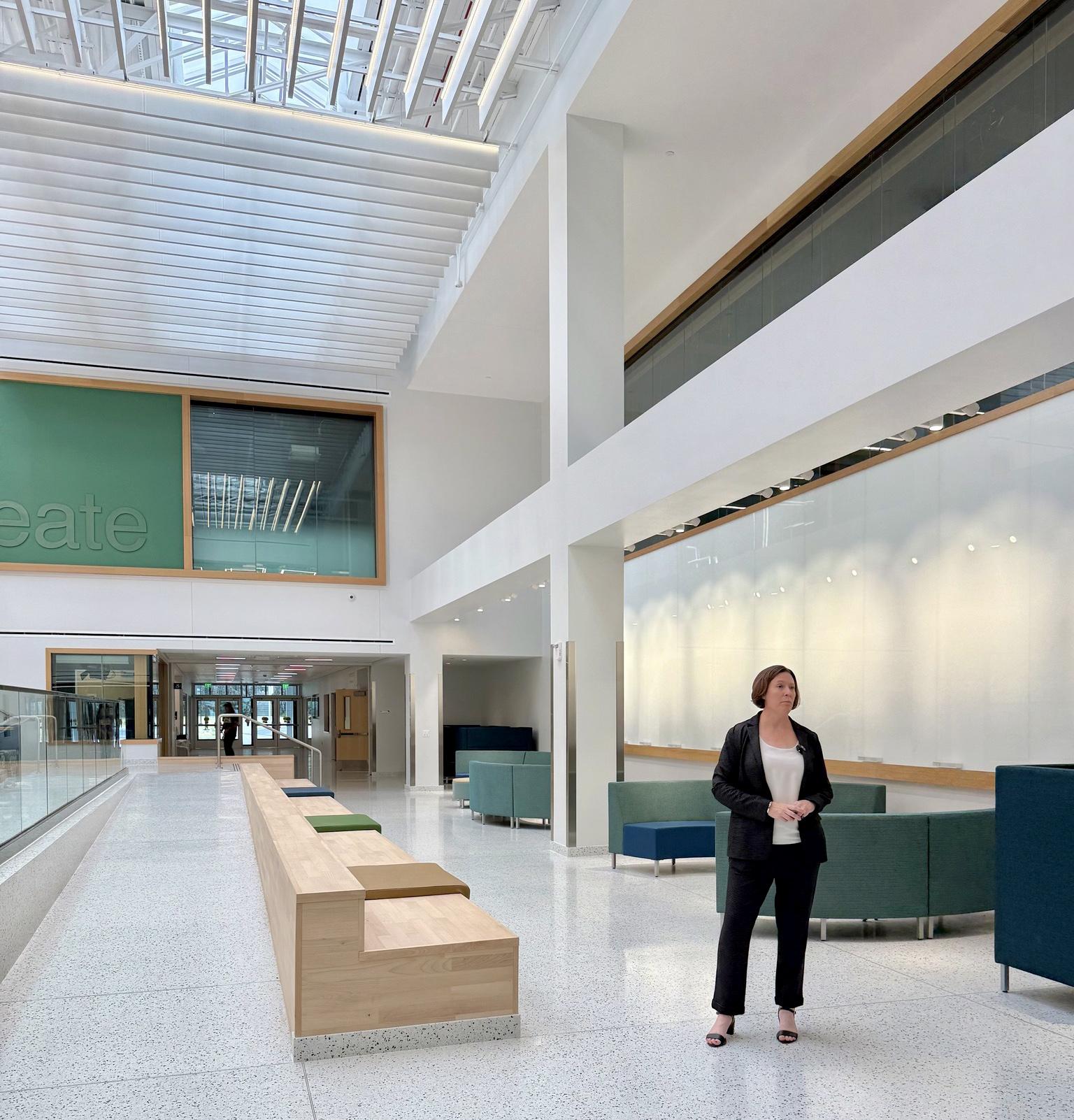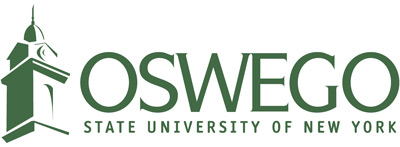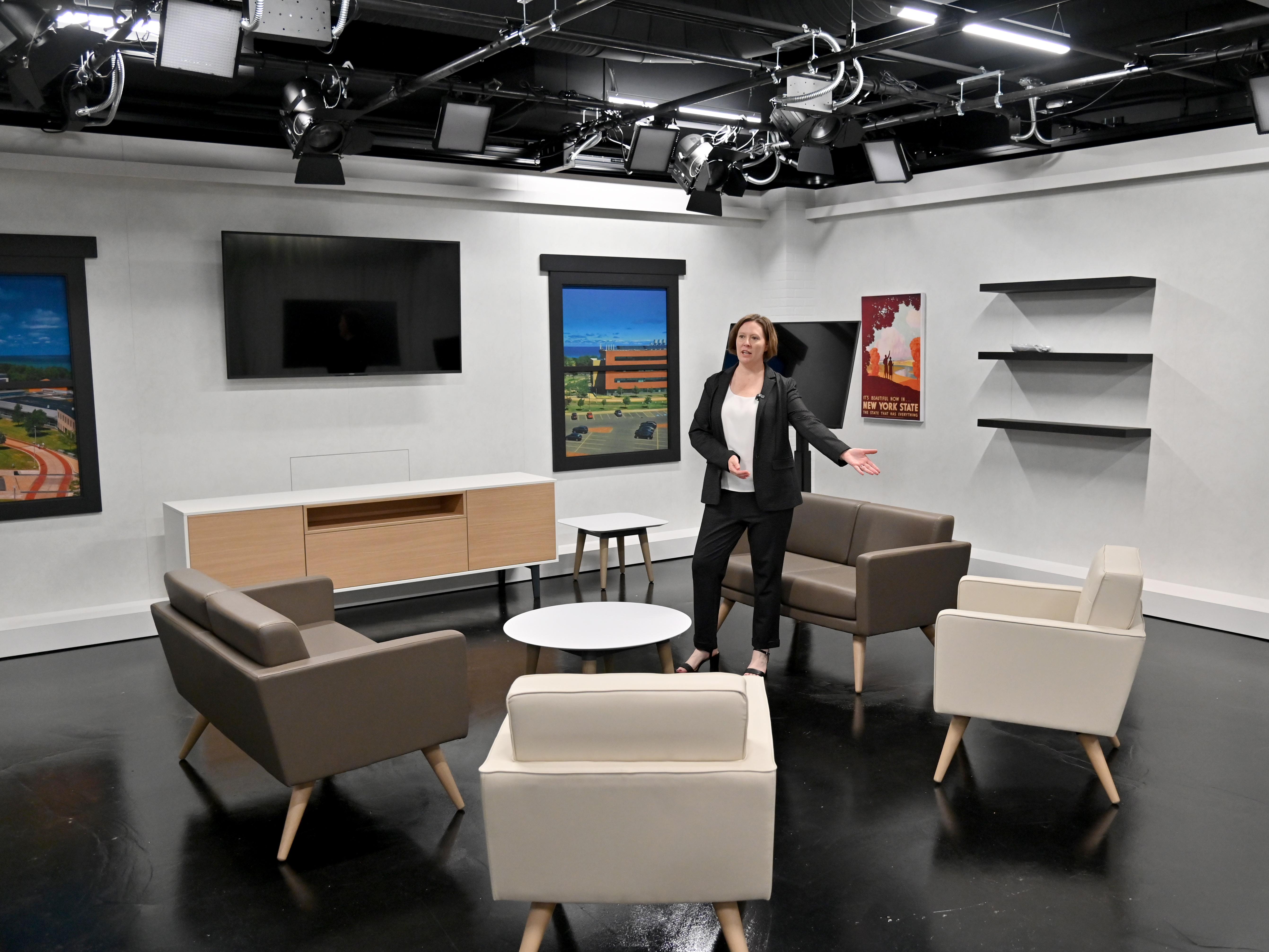Jennifer Knapp, dean of SUNY Oswego's College of Communication, Media and the Arts, shows off a brand new Hewitt Hall broadcast studio set to visitors just before the start of fall classes.
The first day of fall 2025 classes brought a renovated and revitalized Hewitt Hall back online to prepare a range of communicators, storytellers and artists for today’s and tomorrow’s technologies, jobs and opportunities.
“What I’m really most interested in is seeing our vision come to life in the spaces, in the classrooms, with the students,” said Jennifer Knapp, dean of the College of Communication, Media and the Arts. “It’s an innovative building that was built for intellectual curiosity and collaboration."
Knapp said the building came together from almost 20 years of planning, dreaming and activity, designed to reflect real-world studios and creative environments to serve students and position the college at the forefront of media, journalism, filmmaking and design in Central New York and beyond.
Fully funded by the SUNY Construction Fund, the $80 million in renovations will prepare students for dynamic careers in media, journalism, filmmaking, design and communication –- and all kinds of overlapping and interrelated fields.
“People in their careers, they don’t do just one thing,” Knapp said. “They need to be very diverse with their skillset. We want people to be experts in their chosen field but we also know that it’s important for them to be conversant in adjacent fields.”
The reopening of Hewitt Hall is a key milestone in SUNY Oswego’s ongoing $300 million campus transformation. With podcast and broadcast studios, an integrated newsroom, virtual reality and animation labs, content creation studios, a sound-effect room and more, Hewitt Hall reflects a commitment to hands-on learning, innovation and regional workforce development.
Hewitt follows an earlier renovation of Tyler Hall –- home to more studio-based art, music and theatre -- to create an arts corridor for the college.
“We have always been chasing this idea of artistic convergence, and so now we have these beautiful buildings and spaces right across from one another in an arts corridor where our students, our faculty and our staff can come and go and work and play with one another,” Knapp said. “The completion of this building is really going to deliver on that idea.”
A promise to students
Michael Riecke, chair of the Communication Studies Department, served as the faculty liaison to the project, working mostly with faculty in the planning but always with students in mind.
What was most important was to “make sure this building delivered on a promise not just to students today but students for tomorrow as well,” Riecke said, including preparing them for jobs that nobody has even envisioned yet.
“We had to make sure this building was preparing them for an evolving landscape in media and communication industries and I think we’ve done just that,” Riecke said. “We’ve created a building that can be adaptable, that is fit for change and that can shift as our industry shifts.”
Riecke noted that a variety of innovative spaces include an e-sports studio, soundstages and a number of podcasting studios, including for video podcasting. Advanced graphic design, animation and virtual reality labs open many production possibilities. A high-tech control room that is also a teaching space will elevate live broadcasts and learning opportunities.
A new screening room will provide a dedicated space for cinema and screen studies students to showcase their work. A range of audio recording studios include a foley room with large subfloor panels for recording sound effects.
“These spaces are not only great for producing content but are also fantastic teaching spaces,” Riecke said. “We put a lot of thought into making sure we have the space and accommodations to make sure our faculty can get in there with our students and do the kind of work that students will do professionally when they leave SUNY Oswego.”
Joe Seidman, a junior dual major in broadcasting and mass communication and in history from the Syracuse area, agreed.
“It is crucial for students to be able to use the updated technology, because we are going to have to use the updated technology ourselves in the real world,” Seidman said. “Having that practice in college and that ability to get used to it now makes it so much likelier that we can be successful in the future.”
Seidman’s first visit to the building last week showcased the boundless possibilities within the new spaces.
“There’s so much to look forward to,” Seidman said. “I’m excited about the studios. This will provide new beginnings for returning students and new students.”
Amazing aesthetics
The building’s look and feel, from the skylight in the central collaborative core to comfortable seating everywhere, is an immediate feature that will captivate many, Knapp said.
“The Collaborative Core is the heart of the building, it’s where everyone is going to congregate and the first thing that people will see –- and luckily for us, it’s an absolute stunner,” Knapp said. “There is plenty of space for students to sit and hang out. But there are also a lot of conference spaces, team rooms, throughout the building that students can work in, independently or in groups.”
The renovated Hewitt ballroom will host larger events, while an elegant second-floor open space provides a number of programming opportunities.
A new cafe offers seating inside and outside while serving those in Hewitt, Tyler and other adjacent buildings. Picnic tables on a patio invite sitting to eat or talk, lounges in all departments await with soft seating and a graduate student lounge downstairs offers a previously unavailable option for this key population.
The building looks markedly different from how it did less than four years ago during its fall 2021 groundbreaking. Knapp had praise for the support and work of the State University Construction Fund, DiPasquale Construction, Turner Construction and CannonDesign –- as well as internal project lead Devin Reese, director of major projects for the university’s Facilities Services.
Knapp and others said the building’s previous form –- Hewitt Union as the center of student activities and activism –- will be remembered and recognized as well.
Like the union, the new Hewitt is open to all students, with classrooms and spaces that will welcome many across majors. This semester, for example, around 60 faculty members will teach nearly 1,000 unique students in the new high-tech spaces.
The building even represents a positive step for the larger ecosystem and sustainability, fed by a new and large pool of geothermal wells that can heat and cool Hewitt as needed (see full story in a future Oswego Today).
The building’s grand opening celebration –- to include open houses, tours and the annual Lewis B. O’Donnell Media Summit –- will take place Oct. 23 to 25. Many more details for that event are in the works.
But for now, the start of the semester and activity in the building is a significant milestone.
“It helps us deliver an amazing value in education,” Riecke said. “At this price point, our facilities are second to none. We have a gorgeous lake view and now we also have a fantastic facility that our students will want to spend plenty of time in, learning and growing.”
“The ability to work in a beautiful space and still get that world-class teaching from your faculty and your staff is really exciting,” Knapp said.

Jennifer Knapp -- dean of the College of Communication, Media and the Arts -- stands in the Collaborative Core, one of the signature features of the reopened Hewitt Hall.




