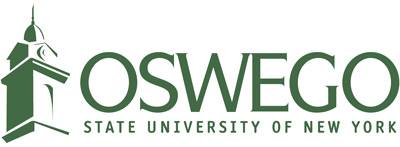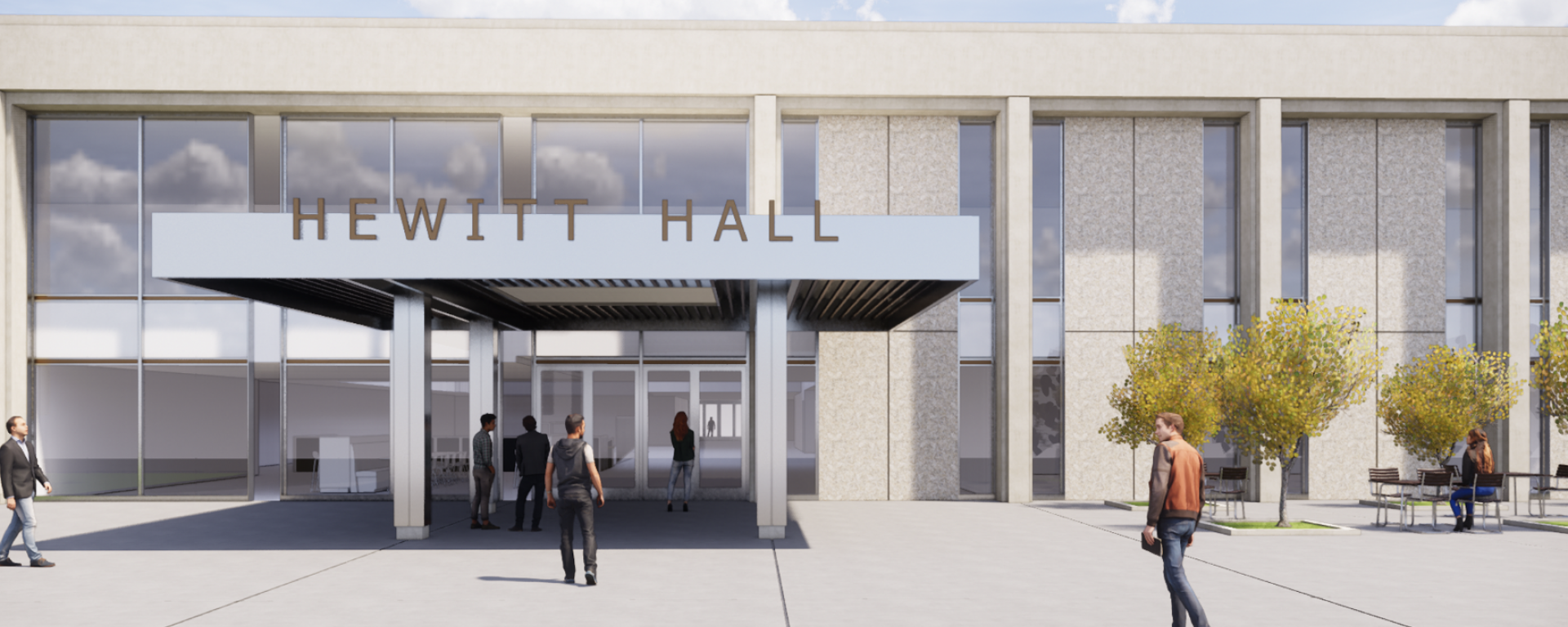The renovation of Hewitt Hall, led by Cannon Design, will provide 132,285 square feet of innovative teaching spaces, studios, and laboratories for the following programs within SCMA – the School of Communication, Media and the Arts.
Communication Studies
- Broadcasting and Mass Communication.
- Communication.
- Journalism.
- Public Relations.
- Strategic Communication.
Art & Design
- Graphic Design.
- Illustration.
- Interaction Design.
Cinema & Screen Studies

Hewitt Hall has been reimagined with the following design goals
- Be a State of the Art Facility that elevates the Broadcasting and Mass Communication Program to the Top 10 in the Country.
- Provide collaboration and innovation across programs.
- Create an Arts Cluster with Tyler Hall.
- Reinforce and strengthen the connections between faculty and students.
KEY FEATURES
- State of the art teaching studios and laboratories.
- Collaborative Core with center atrium skylights, staircase, and lounge areas for informal interactions.
- Ballroom with redesigned exterior patio and garden courtyard.
- Screening Room for watching film and practicing public speaking.
- Whitebox Gallery for multi-media design display.
- Café with interior and exterior seating.
IMPORTANT NEW SPACES
Communication Studies
- 2 State of the Art Broadcasting Studios and Control Rooms.
- Newsroom.
- Media Production Lab.
- Audio Editing and Audio Foley Suite.
- Video / Audio Editing Lab.
- Audio, ADR, and Voice-over Booths
- Focus Group and Observation Rooms.
Art & Design
- Whitebox Gallery.
- Foundation Studio.
- Intermediate Studio and Breakout Studio.
- Advanced Studio.
- Workroom with Spray both and custom work tables.
- Printing and Protyping Room.
- Interactive Studio.
Shared Spaces across Programs
- 4 Virtual Reality Booths and Breakout Studio.
- Screening Room.
- 3 Project Studios.
- 4 Mac and PC Computer Labs.
- 4 Classrooms.
- Animation Lab.
- Team Work Areas and Meeting Rooms.

Sustainable Performance Goals include
- LEED Silver Certification.
- SUCF Directive 1B-2 Net Zero Carbon New Buildings and Deep Energy Retrofits of Existing Buildings.
LEED Silver Certification is being pursued for the Hewitt Hall renovation. LEED uses 8 main categories to assess the quality of sustainable performance. The following are the 8 categories with some of the specific building implementation strategies:
Location and Transportation
- Sensitive Land Protection - Reuse of existing site.
- Access to Quality Transit - Public transportation system access on campus.
Sustainable Sites
- Construction Activity Pollution Prevention - Stormwater Pollution Prevention Plan and temporary erosion control to reduce sediment into nearby waterbodies.
Water Efficiency
- Outdoor Water Use Reduction – Reduction in landscaping watering through the use of native / adaptive plant species, no site irrigation planned.
- Indoor Water Use Reduction – WaterSense Certified / Energy Star products in water fixtures.
- Building Wide Water Metering - Track water usage, so that efficiency can be reviewed and maintained.
Energy and Atmosphere
- Building Wide Energy Metering - Track energy usage, so that efficiency can be reviewed and maintained.
- Optimized energy performance – Geothermal heat pump system with chilled beams significantly reduces energy and carbon consumption.
Materials and Resources
- Storage and Collection of Recyclables - Collection of waste for recycling of building occupants will be in alignment with the Campus’ recycling efforts.
- Construction and Demolition Waste Management – The project will aim to recycle 75% of the construction waste generated.
Indoor Enviromental Quality
- Indoor Air Quality Performance - Meet ASHRAE standard 62.1 for improved indoor air ventilation.
- Environmental Tobacco Smoke Control – No smoking on campus.
- Low Emitting Materials – Interior materials to be chosen that have low / no VOCs.
Innovation
- Walkable Project Site.
- Back-Up Power Generation.
- Building as a Teaching Tool – Signage throughout the building will provide educational insight into the energy efficient strategies implemented.
Regional Priority
- Rainwater Management.
- Heat Island Reduction.
- Building Life Cycle Impact Reduction.
The SUCF Directive 1B-2 Net Zero Carbon New Buildings and Deep Energy Retrofits of Existing Buildings seeks specific performance goals to reduce energy consumption and carbon emissions.
- Goal - 50% reduction of site’s annual energy consumption.
- Hewitt Hall Design achieves 67.2% reduction in site’s annual energy consumption (exceeds 50% goal by 17.2%).
- Goal – 25% reduction in building’s current annual site carbon consumption.
- Hewitt Hall Design achieves 52.6% reduction in carbon emissions (exceeds 25% goal by 27.6%)
Energy reduction strategies being implemented to exceed these goals include:
- Water to water geothermal heat pump loop with chilled beams, incorporating 90 Geothermal wells, 499 feet deep.
- Night flush cooling.
- Roof, window, and curtain wall replacement.
- Wall and roof insulation optimization.
- Reduction in thermal bridging and incorporation of air barriers.
- Incorporating South/ west façade glazing shading.
- Skylight solar gain and daylight optimization.
- High efficiency LED lights.
- High efficiency lighting controls, daylighting and occupancy sensors.


